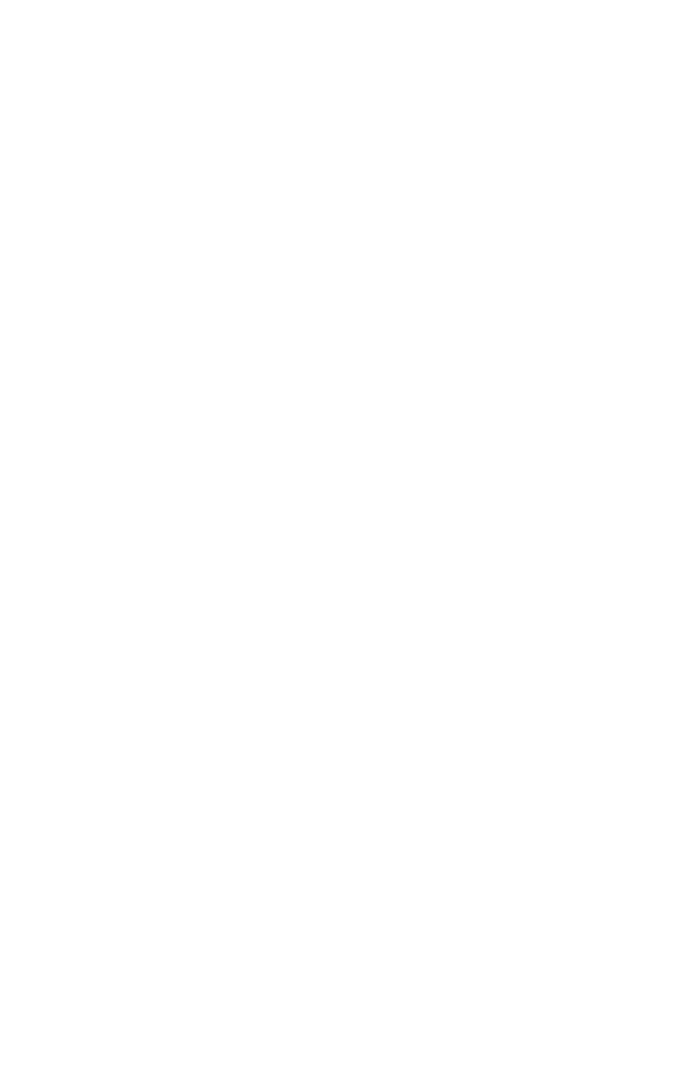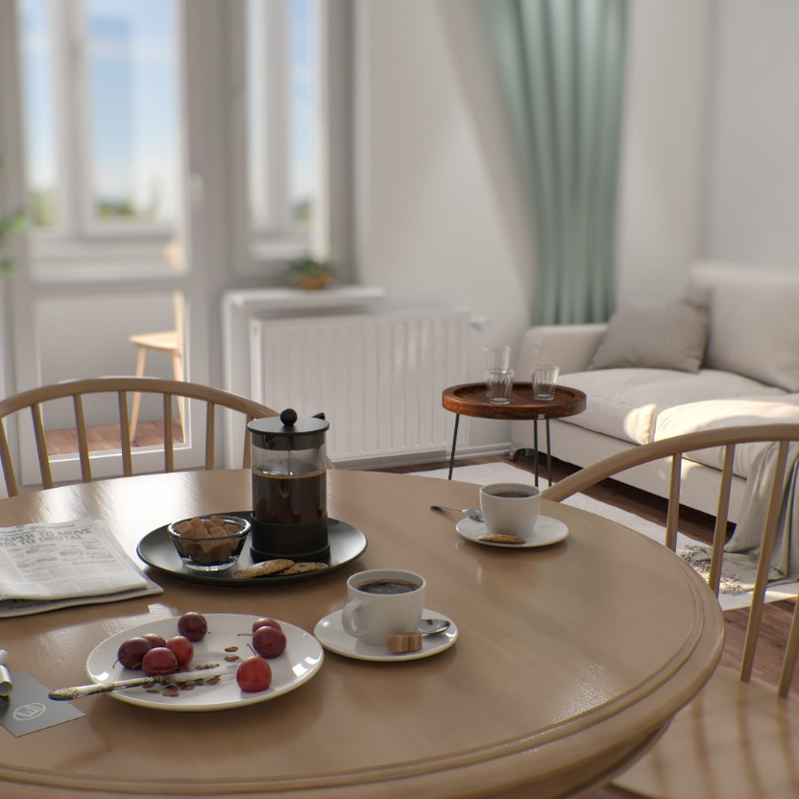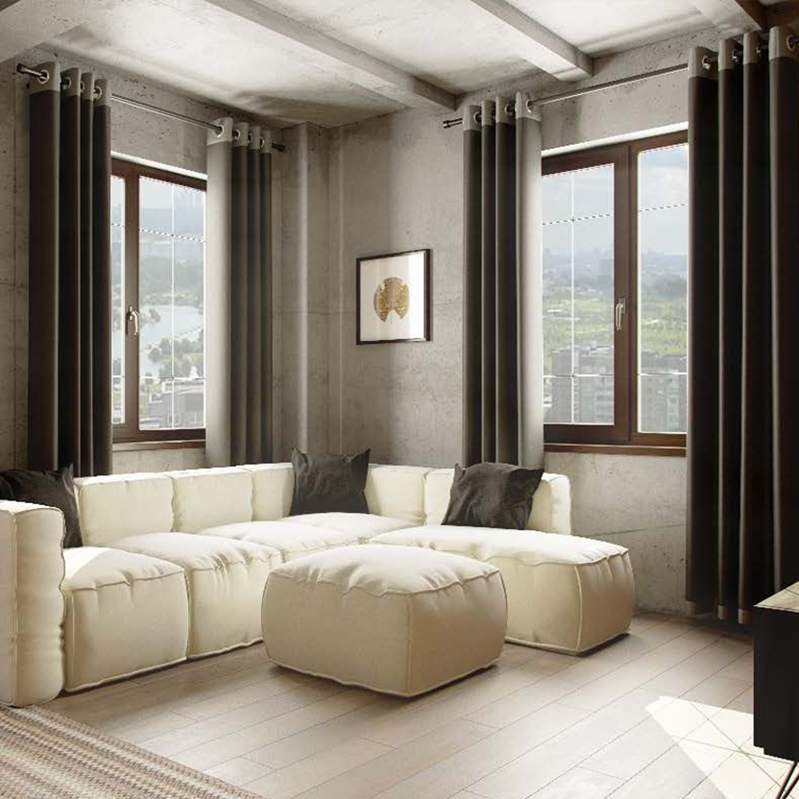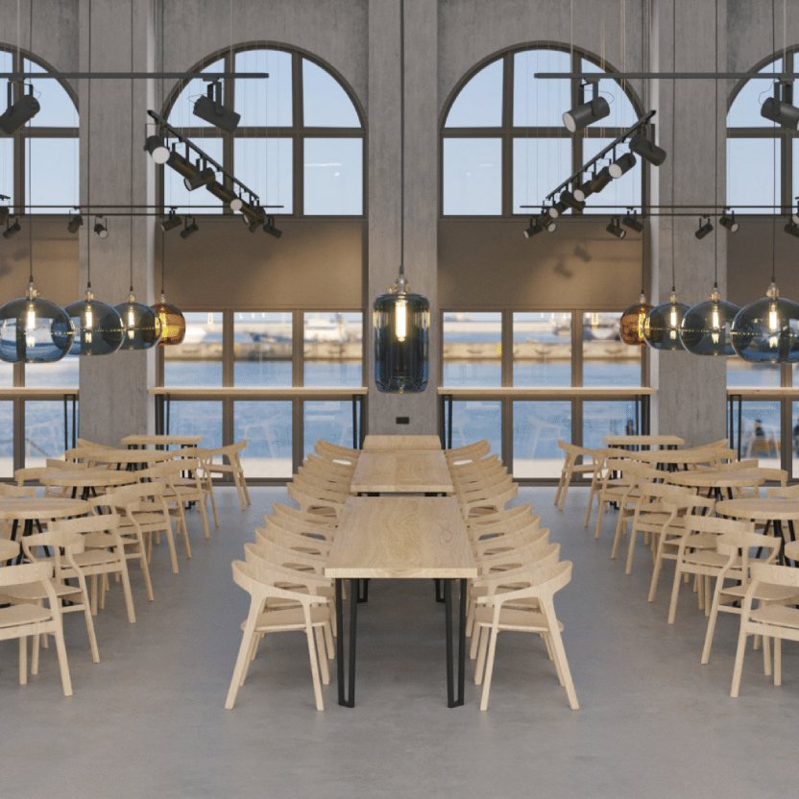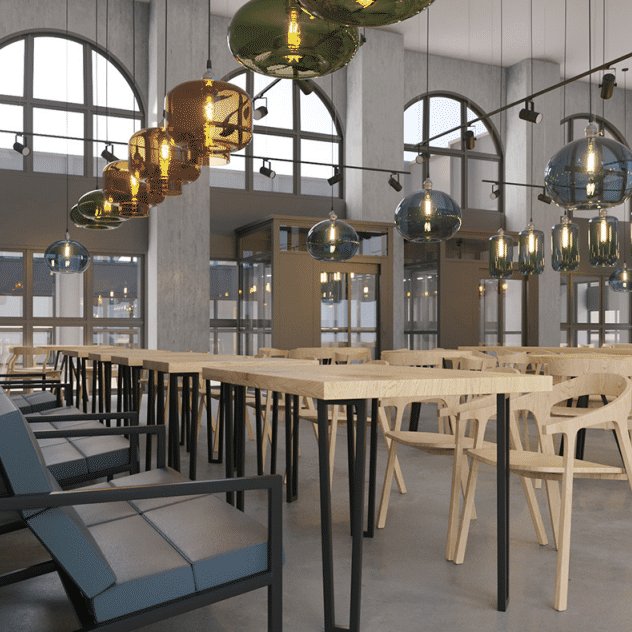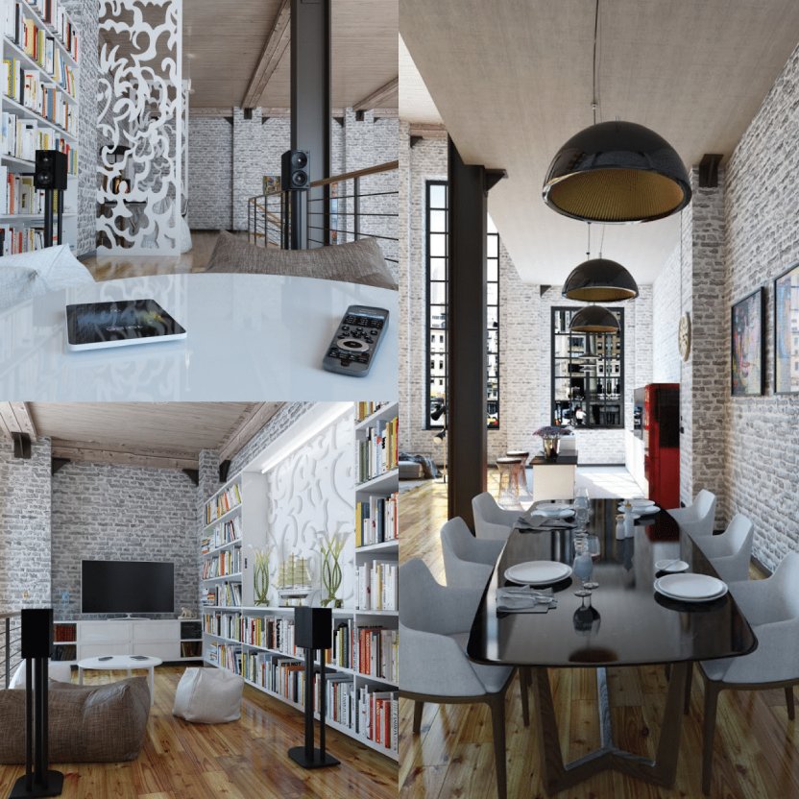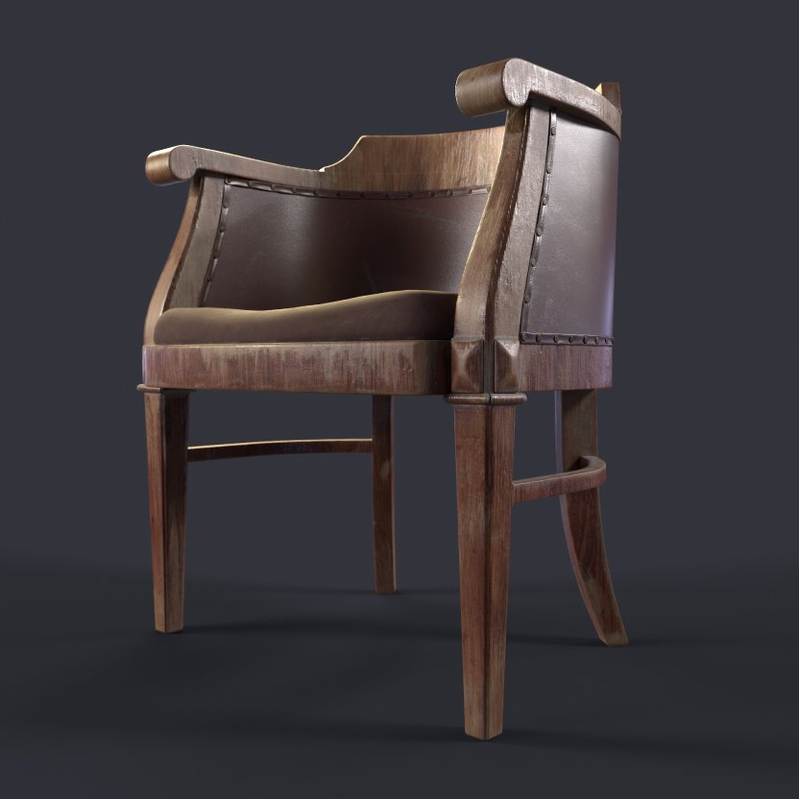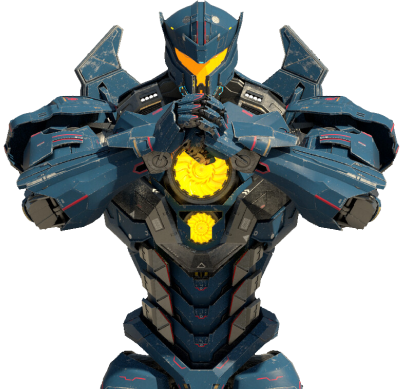Global Polska
STEP IT {global_step_name} | We have been teaching since 1999. High-quality IT-education for adults and children. We prepare programmers, designers and system engineers who cannot be replaced by artificial intelligence. In order to achieve this, we teach how to understand tasks, run projects and work in a team, in addition to core knowledge.
Your browser Internet Explorer is out of date!
Please, use Google Chrome, Safari, Mozilla Firefox, Opera
Global Polska
Choose another country